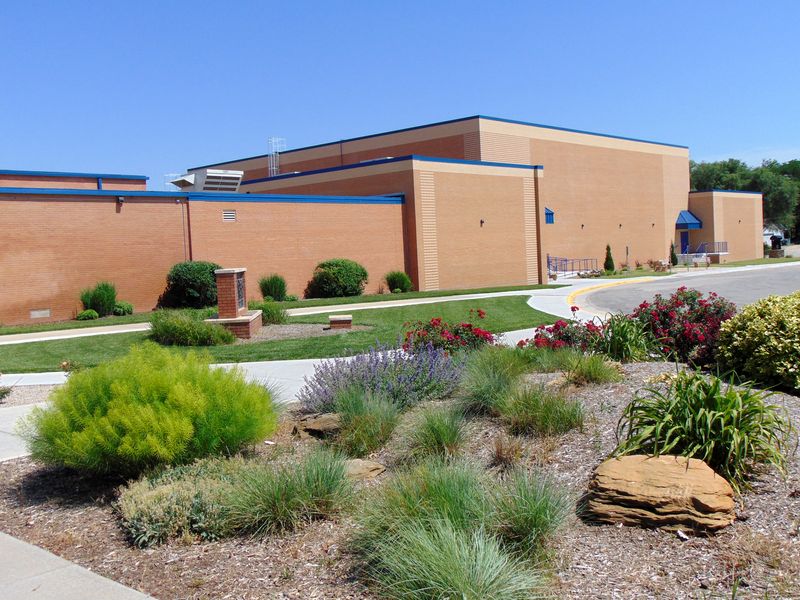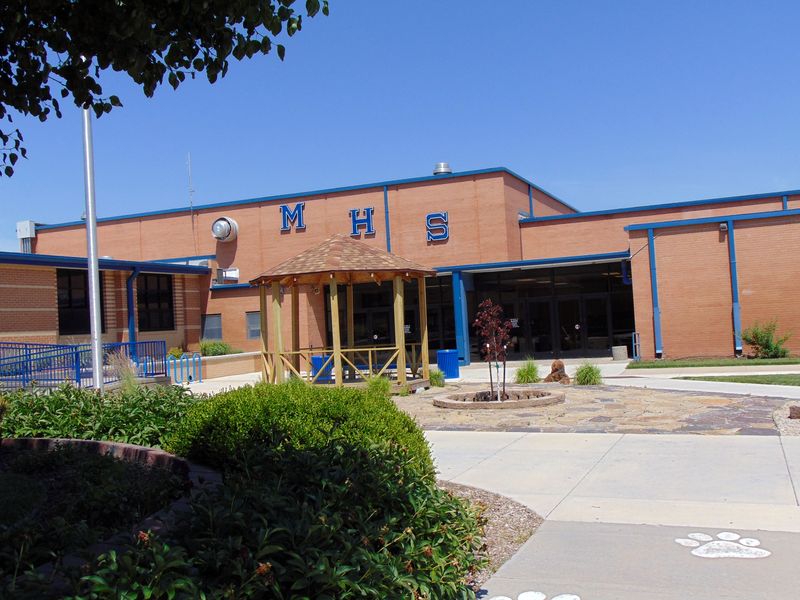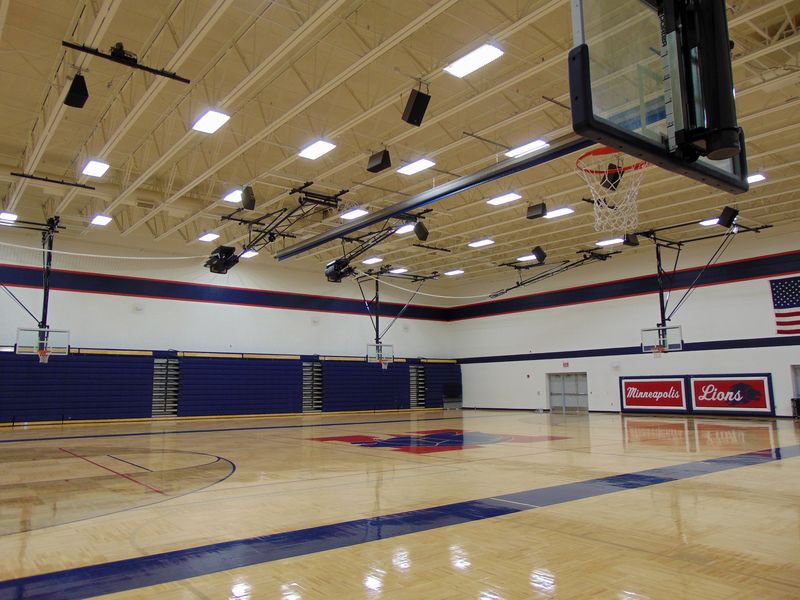Project Description
Wiens & Company was awarded this project based on the Design-Bid-Build method. The project added 5 classrooms, a competition gymnasium, and a wrestling practice room that doubles as a FEMA rated tornado shelter. The existing high school offices were remodeled and added to as well.
Project Details
Client: USD 239 North Ottawa County
Location: Minneapolis KS
Project Size: 25,000 SF
Completion: January 2017
Our Client Says
Wiens & Company is a company that I would hire again, not only do they perform quality work, but their integrity is second to none. If they told you they would do it, then they did it. They always held up to their word.


