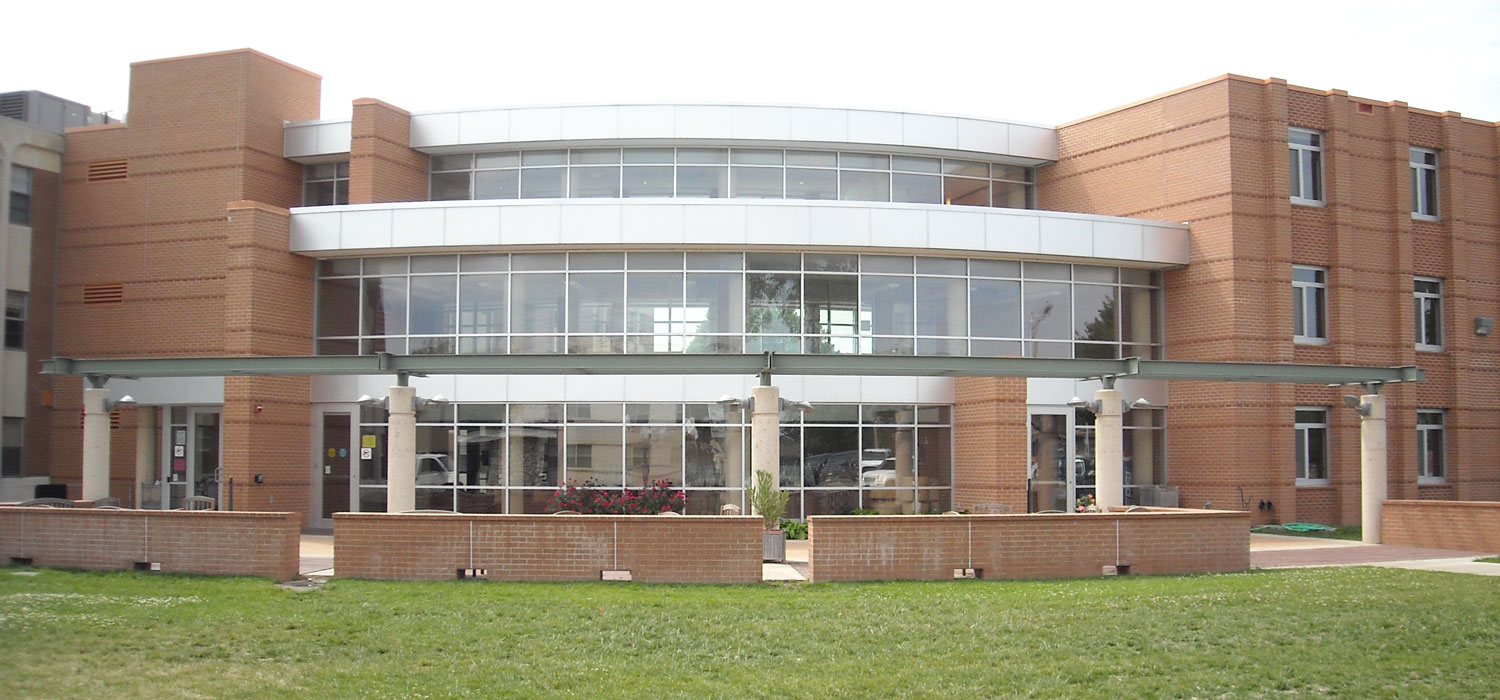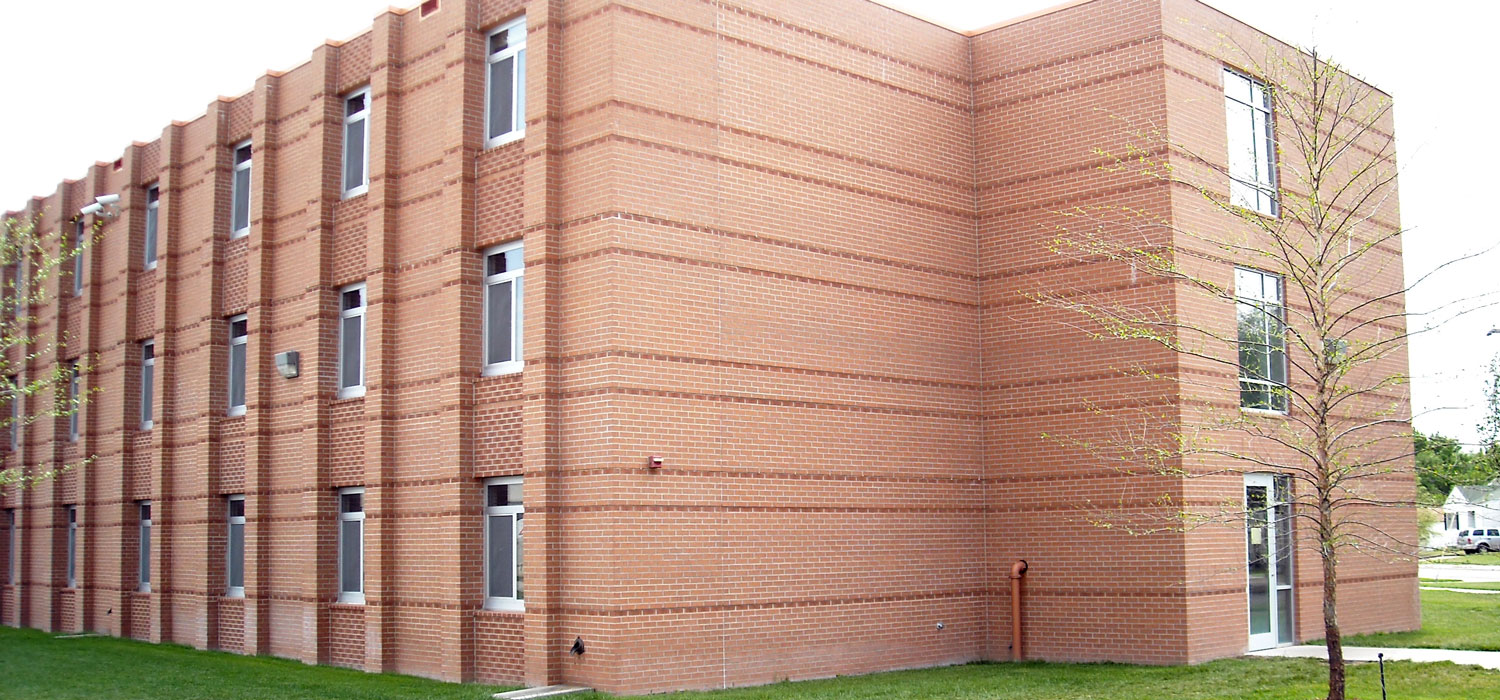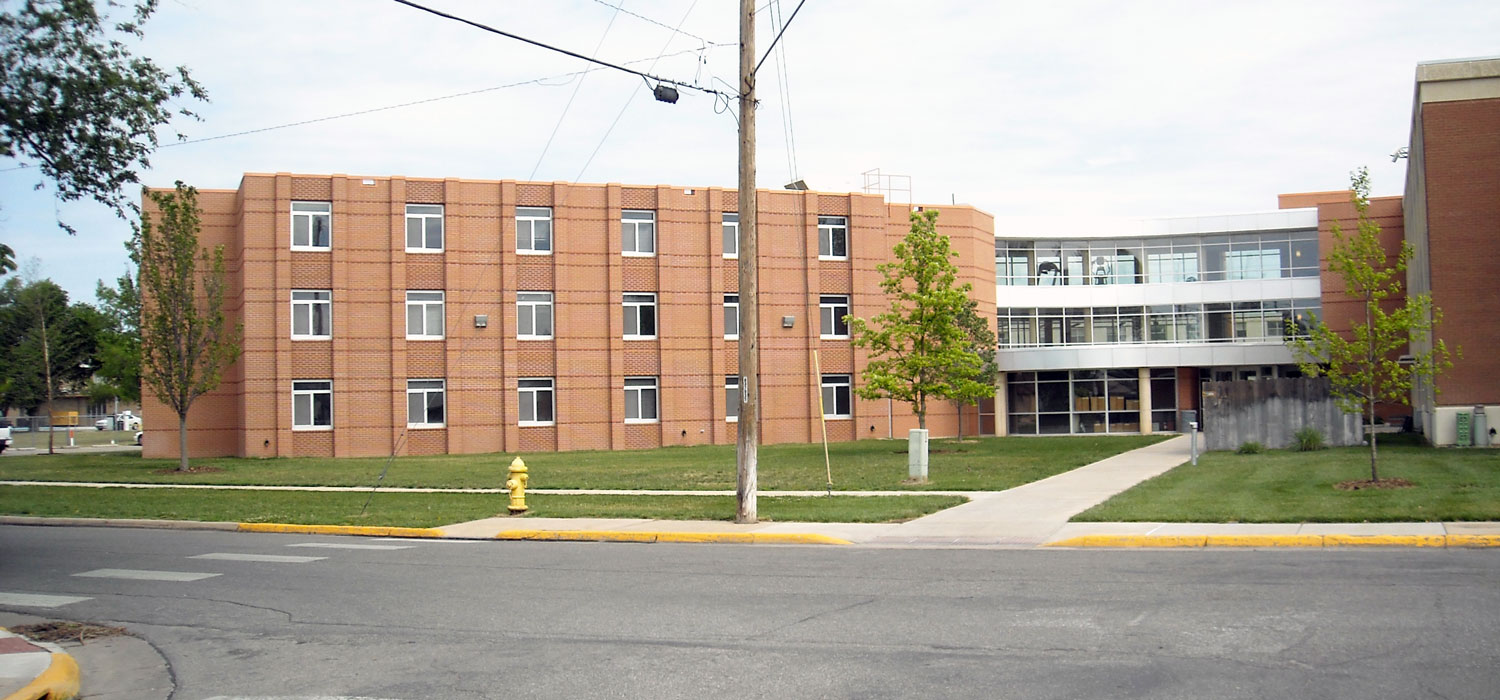Project Description
This project is a 3-story, 42 bedroom dormitory wing added to the existing Elland Hall dorms that were built in 1960. Features include offices for the Residence Director, a gorgeous radial lobby, a 4-story elevator, and radial connecting corridors. The exterior is a combination of brick and metal cladding, with expanses of glass curtain-wall. The structure was entirely cast-in-place concrete to match the existing building. Additionally the core area of the existing dorm was renovated, and a completely new boiler / chiller system was installed to serve Elland and Kent Halls. The project was completed in 2005. We are proud to have this very nice project as part of our portfolio.
Project Details
Client: Hutchinson Community College
Location: Hutchinson, Kansas
Project Size: 18,650 SF
Completion: September 2005


