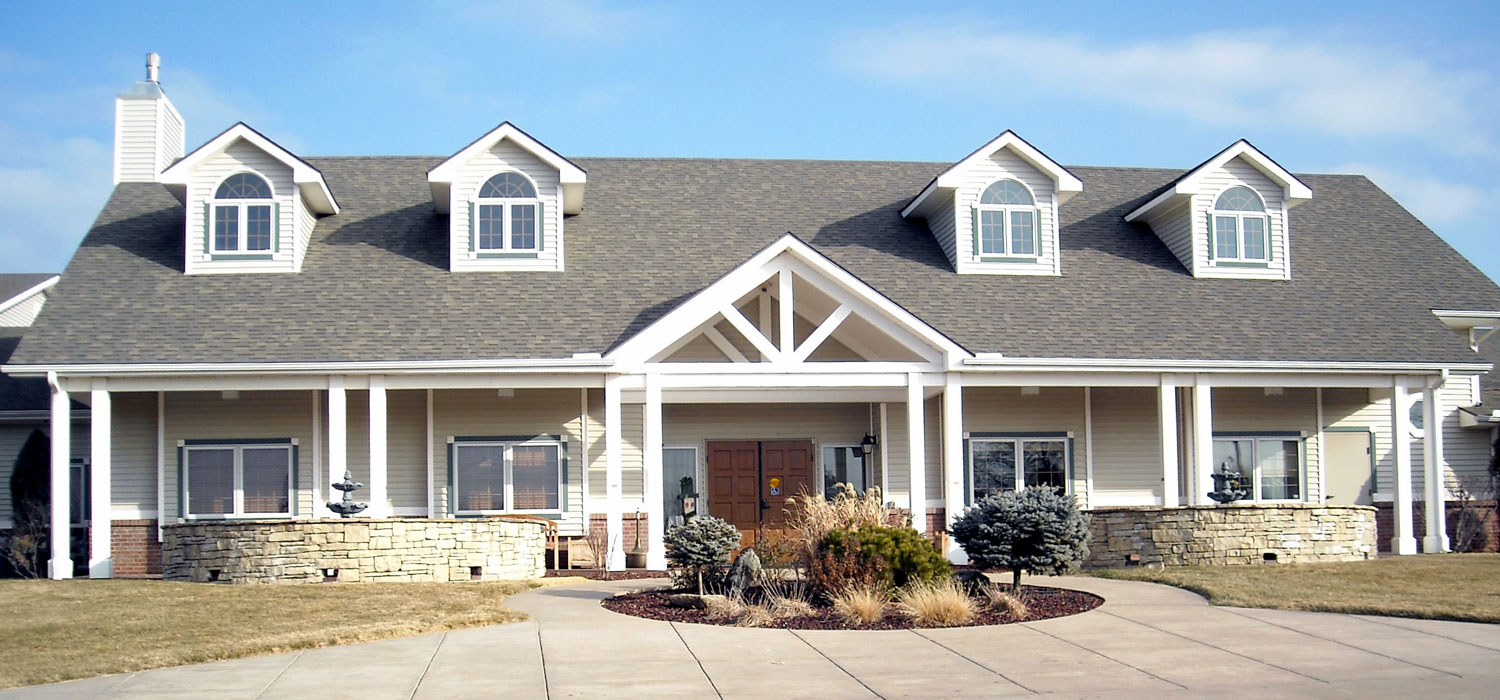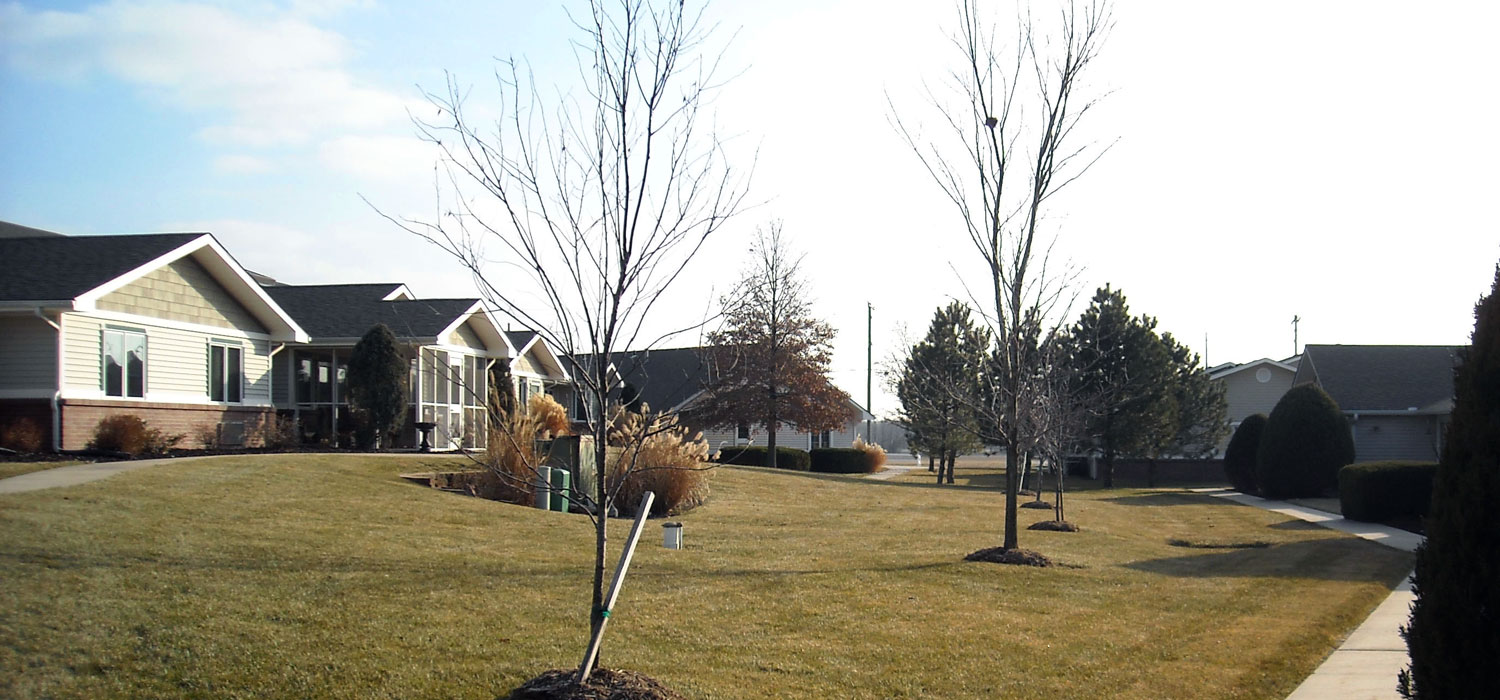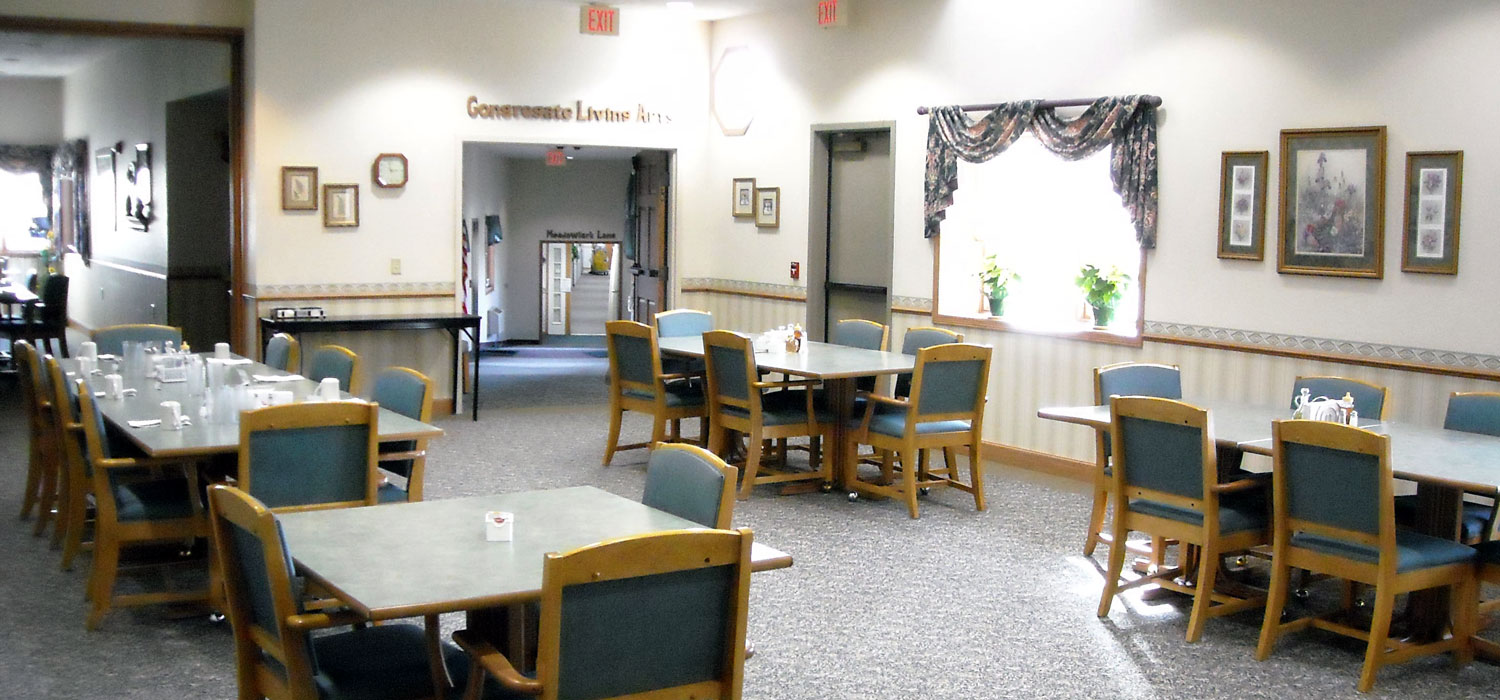Project Description
The Owner desired to offer the community of Buhler and surrounding areas an attractive assisted living facility alternative, also augmenting their independent living apartments and skilled nursing facilities.
The Architect designed a very homelike facility with 28 apartments onto a very tight site, along with beautiful commons, dining, laundry, reception, chapel, and recreation areas. Where the addition connected to the existing facility, office and utility space was created. The completed project offers a picturesque view from the street, and a warm, community feeling to residents and visitors.
Project Details
Client: Buhler Sunshine Home
Location: Buhler, Kansas
Project Size: 28,100 SF
Completion: October 1999
Our Client Says
We have worked with Wiens & Company for several years. They are conscientious and you can expect quality workmanship from their company.


