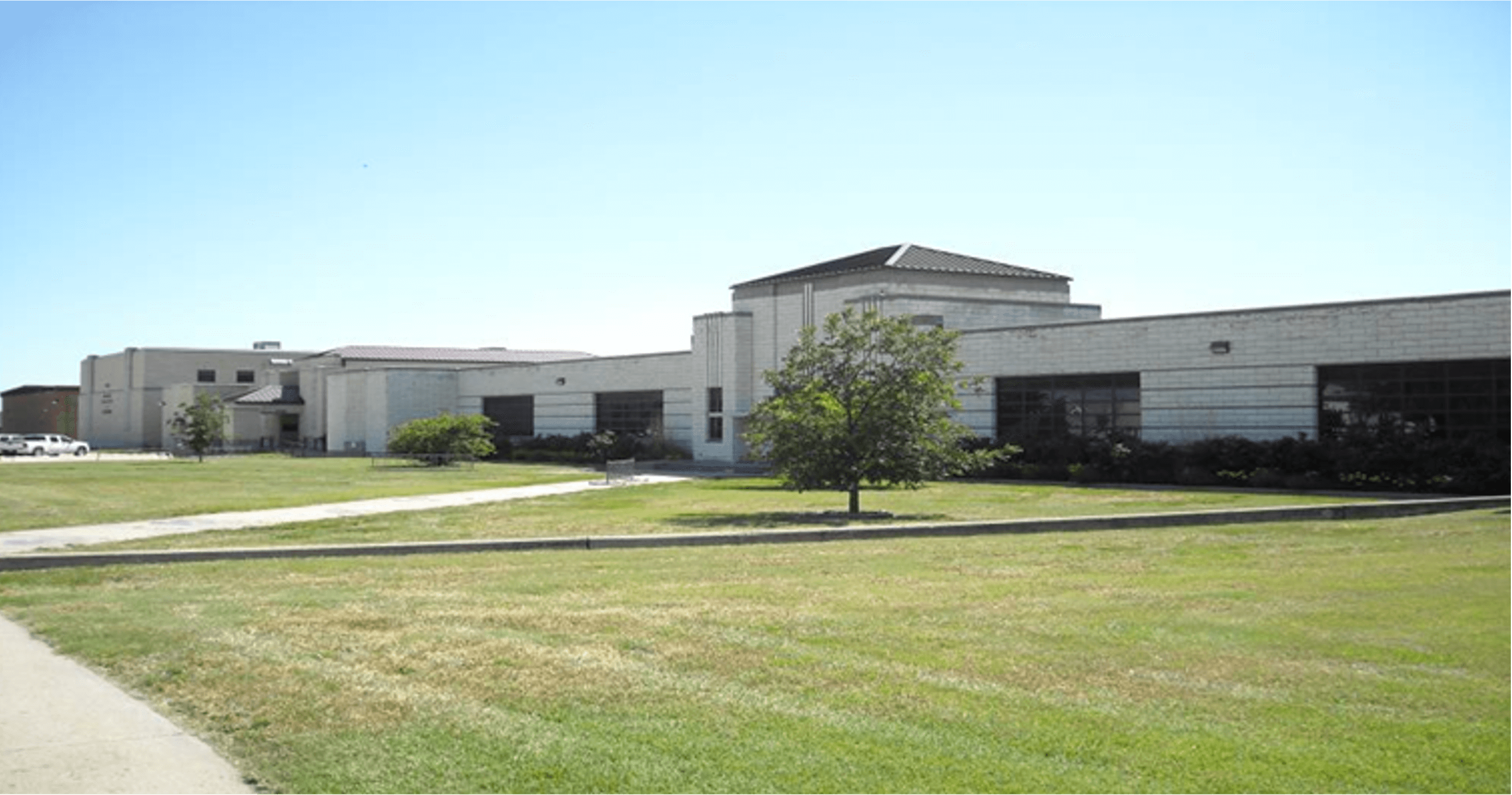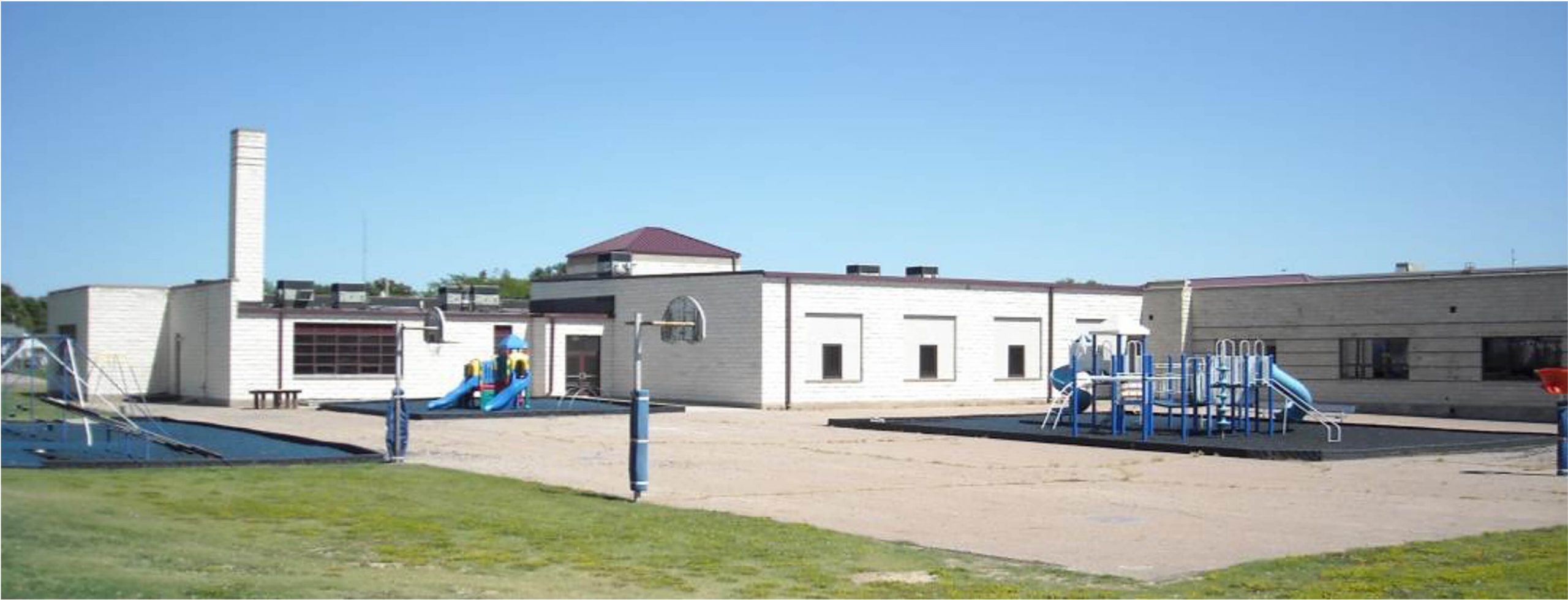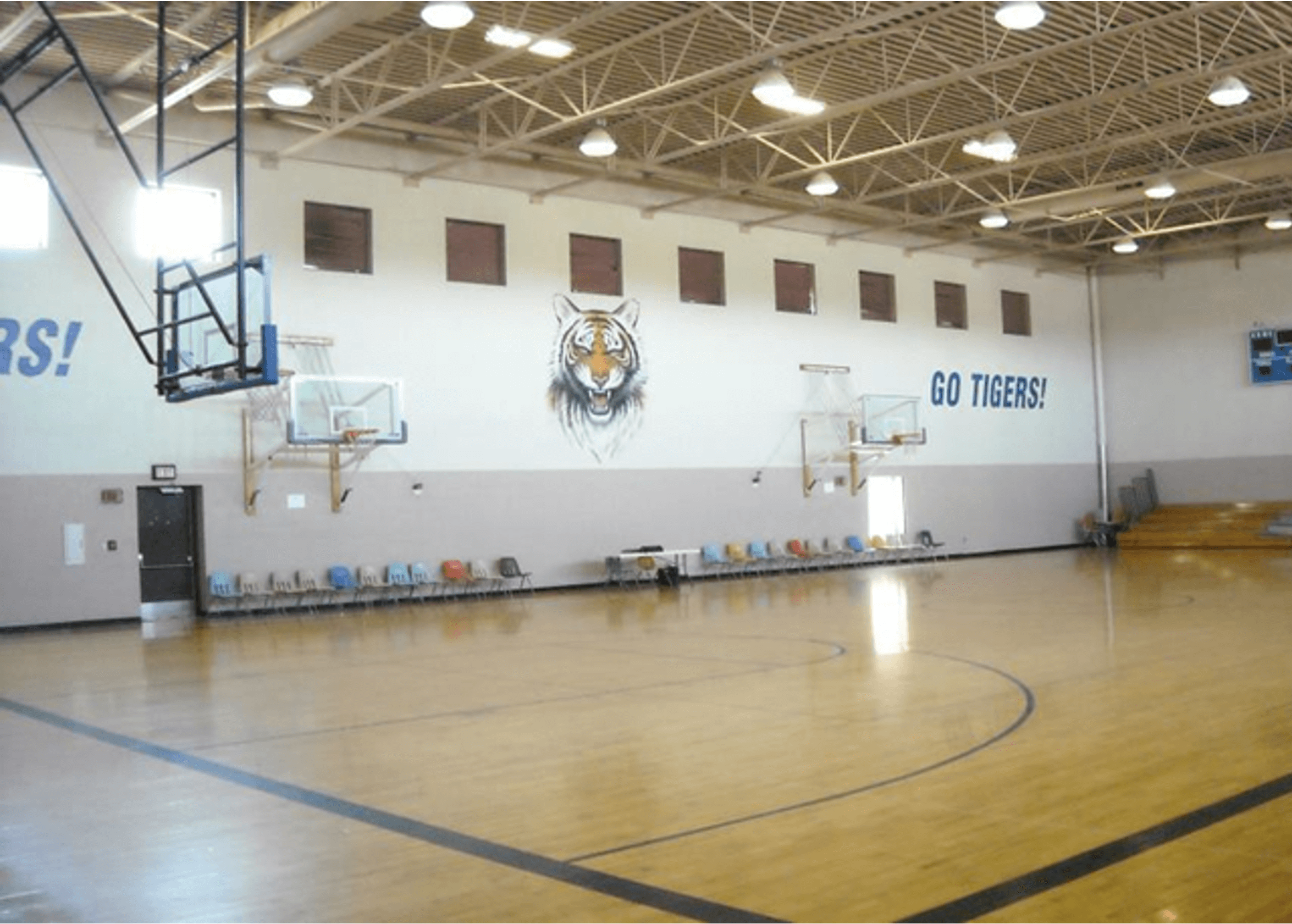Project Description
This project added 18,000 square feet, including new classrooms, a library, a gymnasium, and locker rooms to the existing grade school building. The existing building’s mechanical system was replaced in this contract, as well. The classrooms and library were added in phase one. In phase two, the existing three-story middle school building was demolished, and the new gym was built over that site. The project architecture closely matched the ornate Art-Deco style of the existing grade school built in the 1920’s. This is a beautiful building, with much attention paid to architectural detailing.
Project Details
Client: Stockton USD 271
Location: Stockton KS
Project Size: 134,600 SF
Completion: September 1995
Our Client Says
My staff and I felt very comfortable and secure with their representatives working in close proximity with young children. They were considerate of our needs, well-mannered and worked through any problems with honest, open and sincere procedures. Pride in workmanship and detail were definitely high priorities with positive characteristics of the company and their personnel.


